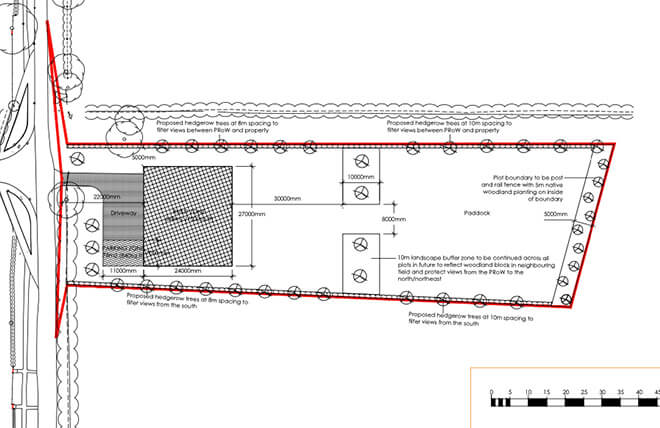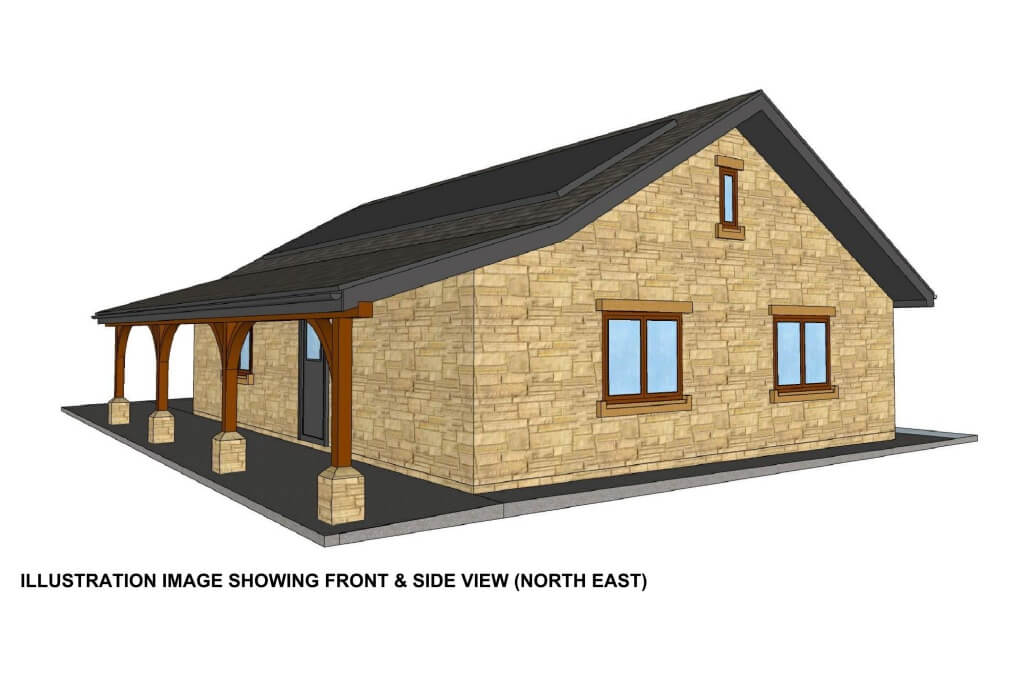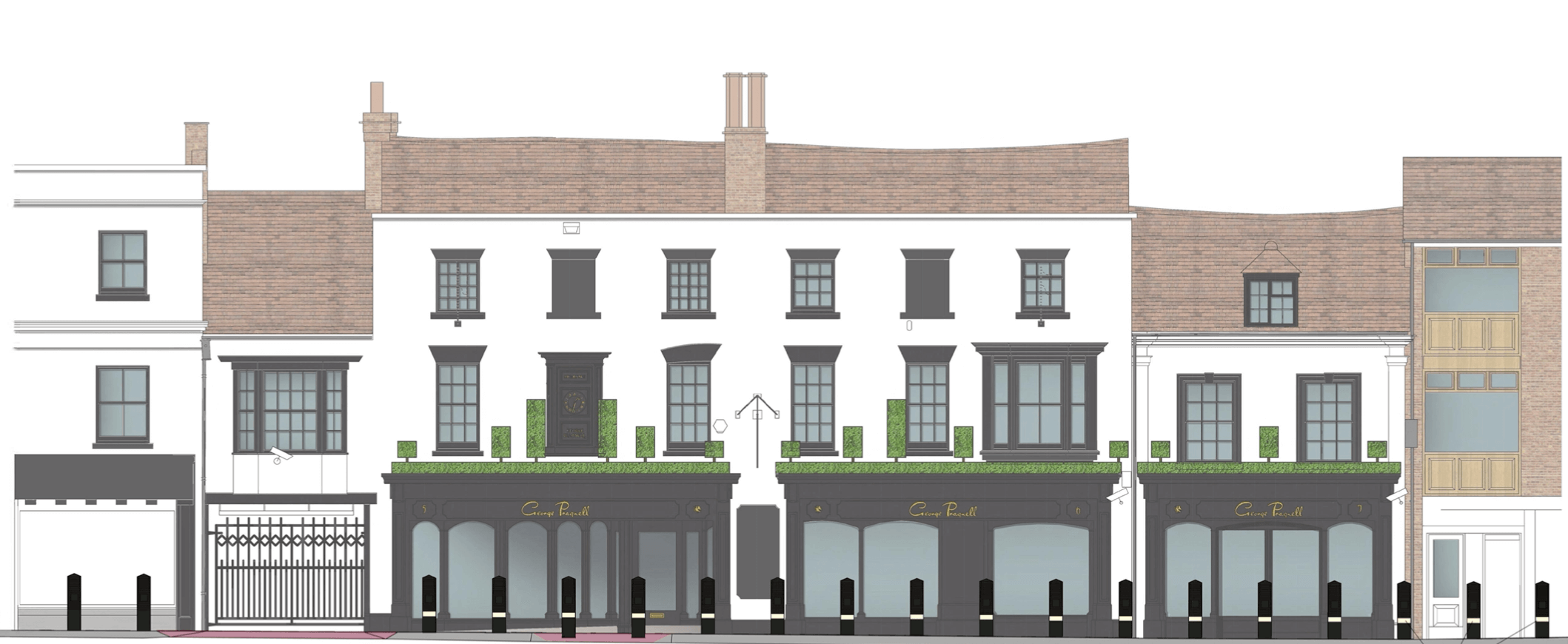
Lone Star Land have submitted an outline planning application for the erection of a single Self and Custom Build Dwelling and associated infrastructure (all matters reserved except for access) at land to the East of Portway, Aynho.
The site is positioned within an agricultural field on the eastern edge of the village. The site is currently accessed from Portway, which shares the western site boundary. To the north is the recreation ground which has sports pitches, a club house and play equipment. East of the site is open countryside in agricultural use. A Public Right of Way (PRoW) AB2 passes along the outside of the northern site boundary. The site measures approximately 0.59 ha (1.45 acres) and adjoins but lies outside the settlement boundary of the village.
The plot passport sets out the relevant design principles for the self-build dwelling. As it is an outline application, the first occupants of the home will have primary input into the design and layout of their home, which will be confirmed through a separate reserved matters application.
You can view a link to the planning application by following this link here – Lone Star Land have submitted an outline planning application for the erection of a single Self and Custom Build Dwelling and associated infrastructure (all matters reserved except for access) at land to the East of Portway, Aynho.
The site is positioned within an agricultural field on the eastern edge of the village. The site is currently accessed from Portway, which shares the western site boundary. To the north is the recreation ground which has sports pitches, a club house and play equipment. East of the site is open countryside in agricultural use. A Public Right of Way (PRoW) AB2 passes along the outside of the northern site boundary. The site measures approximately 0.59 ha (1.45 acres) and adjoins but lies outside the settlement boundary of the village.
The plot passport sets out the relevant design principles for the self-build dwelling. As it is an outline application, the first occupants of the home will have primary input into the design and layout of their home, which will be confirmed through a separate reserved matters application.
You can view a link to the planning application by following this link here:
More company news







