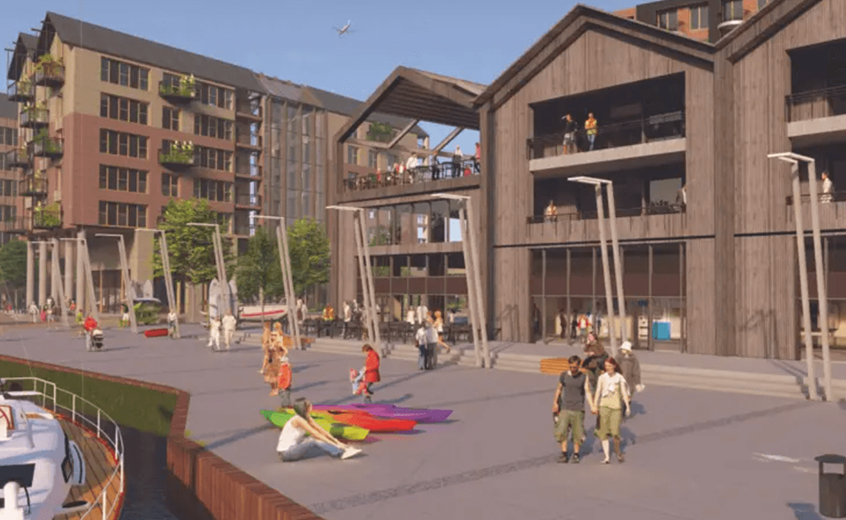We have submitted an outline application for 35 dwellings, including 14 affordable dwellings on land adjoining Bretforton Road, Badsey.
The site area is 2.3 hectares (5.8 acres) and currently consists of an open parcel of arable land. There is an existing hedgerow along the northern boundary of the site with Bretforton Road. The southern and eastern boundaries of the site are relatively open with the exception on the north east corner which adjoins a Vehicle Repair Centre. Residential properties boarder the western boundary along its extent. The site is not within the Green Belt, the AONB, a SSSI, a Conservation Area, Significant Gap or considered a Valued Landscape. There are no trees which have TPO’s and there is no designated heritage assets within the site nor does the site lie within the setting of any designated heritage assets.
The presented application is for up to 35 no. residential dwellings with associated parking, infrastructure and amenity space.
- Mixture of terraced, semi-detached & detached properties.
- Mixture of 1 bed maisonettes alongside 2, 3, & 4 bed houses in a range of tenures.
- Provision of 40% affordable tenure units comprising of affordable rent and shared equity units.
- Dwellings arranged to the north of the site, containing the development envelope to be in keeping with the surrounding context.
- Central access road with branching off roads and private driveways portion the site into clusters of dwellings.
- Policy compliant car parking space provision.
- Extensive boundary planting retained and reinforced with additional planting, planting to form boundary to southern habitat area.
- Provision within site for area(s) of public open space and local area of play within a 41.4% green infrastructure provision.
- Central public open space to the eastern boundary, breaking up built clusters.
- Density of circa 30dph on the net developable area
The principal design objectives are to provide a high quality, design-led development that will respect the existing local character in terms of density, rhythm, grain and materials to complement and enhance existing architectural styles.
Link to the Planning Application (click here)


